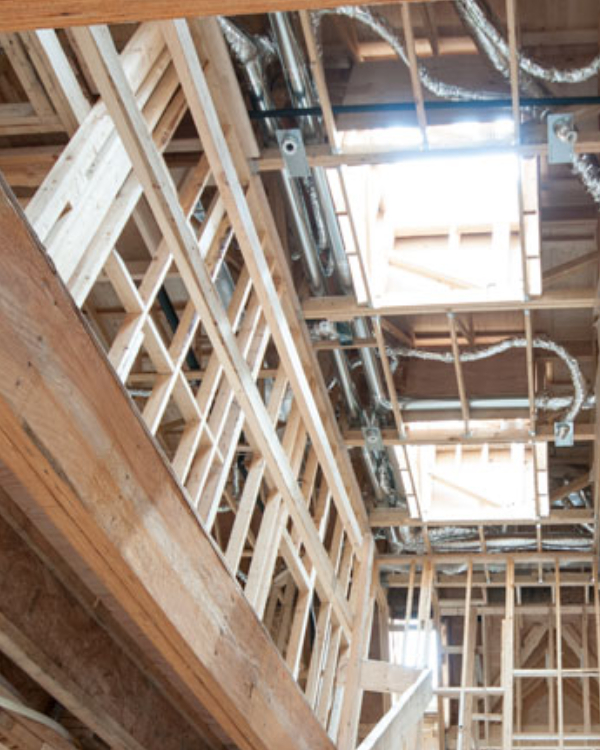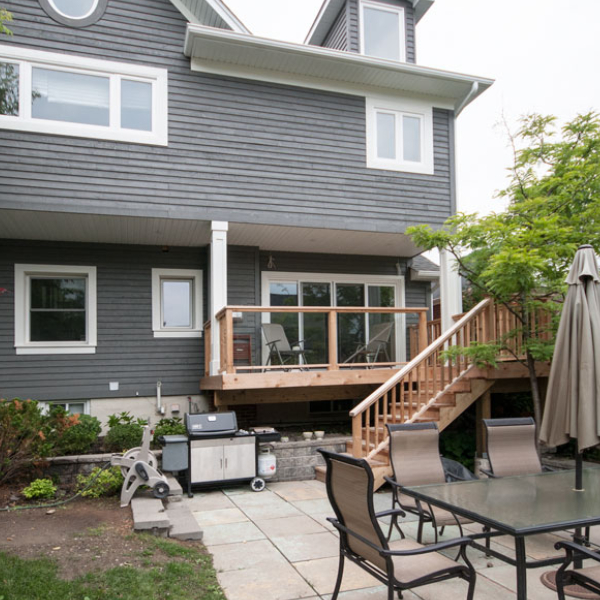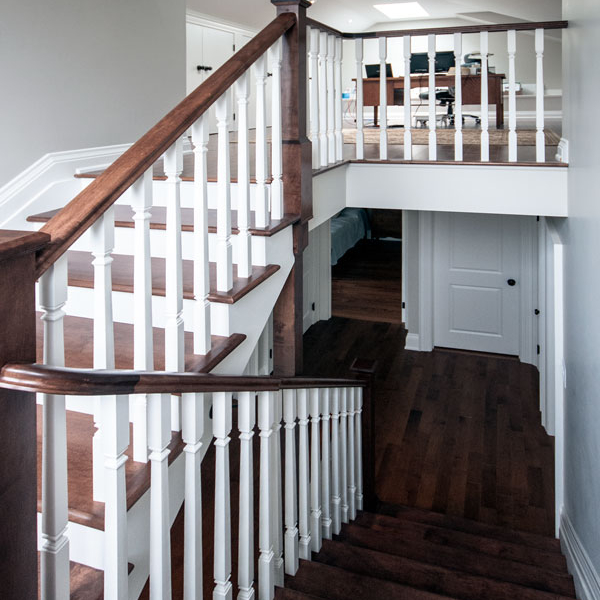Specializing in Custom Home Building and Additions
Creating Your Custom-Built Home
Custom home building is all about making dreams come true. The wish to create a new living space that reflects one’s needs, taste, and individuality is universal. It’s a lofty goal, but with the right help, it is worth the effort.
Building a custom home is not a quick process. It requires an ongoing collaborative relationship with the builder. The latter must listen to the wishes and needs of the client—and the client must also respect the expertise of the builder. Highridge Fine Homes recognizes how crucial this partnership is and its motto is simple: “Clients build with us!”
Throughout the entire process, Highridge Fine Homes is there, helping clients make the right decisions about their custom home or addition. It begins with a thorough discussion of the client’s wants and needs—which are not always the same thing. Establishing a wish list that is feasible, both within the building lot and financially, is an important step.
Whether the clients are adding a second story to an existing home or building from scratch on a new lot, with all the extra creative latitude that allows, Highridge Fine Homes will be there every step of the way.
Highridge Fine Homes has built cutting-edge modernist homes, as well as beautiful abodes that evoke the best qualities of traditional architectural styles. Highridge Fine Homes is also experienced in building living spaces that empower clients with special needs and abilities.
The Process Begins With the Concept
Conceptual drawings are completed by an architect and discussed by client and builder. The builder then begins the process of costing the new home, with a final quote done item by item. When the client is 100% happy with the drawing and quote, a contract is signed and work begins. Throughout the process Highridge Fine Homes keeps the customer informed as to any changes in materials, costs, and timelines. There are no surprises.
The close builder-client collaboration continues throughout the actual building of the custom home. From breaking ground to finished product, Highridge Fine Homes remains in constant contact with its clients, ensuring they are up-to-date on the construction timeline and completion date.
The Collaborative Process Continues
Highridge Fine Homes has built its success upon a symbiotic relationship with its clients. The company has a proven track record of success in realizing its clients’ wishes and needs while remaining on budget.
Check out the Highridge homes on this website and witness the company’s impeccable eye for style and attention to detail. Whether it is a new build or a clever second-floor addition to a home, Highridge Fine Homes’ emphasis is always on quality.


When a House Becomes Too Small…
It’s a common dilemma. A young family buys a single-story home in an established neighbourhood. The years pass and they come to love the area. Roots are put down with businesses, neighbours, and when kids arrive, with schools. But with the expanded family—and perhaps a home office now in play—the original home is soon bursting at the seams.
The heart-wrenching question arises: Is it time to move from the beloved neighbourhood? Often the most entrenched views come from the children, who are intensely loyal to their home and friends. Is the emotional pain worth the extra hundreds of square feet of living space needed?
Before choosing to sell, the client should consider adding to the size of the existing home.
Ways of Expanding an Existing Home
The first solution is simply to build a ground-level addition over a portion of the lot. However, in many urban contexts, this solution is not feasible due to tiny lots or zoning laws prohibiting the home from having a bigger footprint. It might also be that one of the best-loved features of the home is, in fact, the garden.
Another solution is a second story addition. If allowed by zoning rules, it can make an incredible amount of sense. Although more expensive than simply adding a ground-level extension, there is the advantage of saving garden space. A second-floor addition can also create a dramatic new presence for the home and even save on heating bills. If opting to take this route, the strength of

Building a Second Floor Addition
Working closely with Highridge Fine Homes, the client must first consider design. Does the client want to continue the existing style of the home or create an entirely new look for the structure? Another important consideration is the balance of the home. The proportions of the house must be taken into consideration to ensure the second story addition does not overwhelm its base!
What exactly is desired for the upstairs? The choice needn’t be limited to bedrooms. There may be a view from a higher floor that would be ideal for a family room. An office might work well, too. A stairway must be built—is there a way of incorporating this in the existing house or is a small addition necessary to facilitate that?
And finally, how much disruption can the family handle? A second-story addition requires the roof to be raised, meaning the family will have to be absent for a period of time. For that reason alone, it’s important to work with an experienced custom builder. Highridge Fine Homes will keep disruption to a minimum while the second-story addition is being built, helping guide the client through the entire process.
